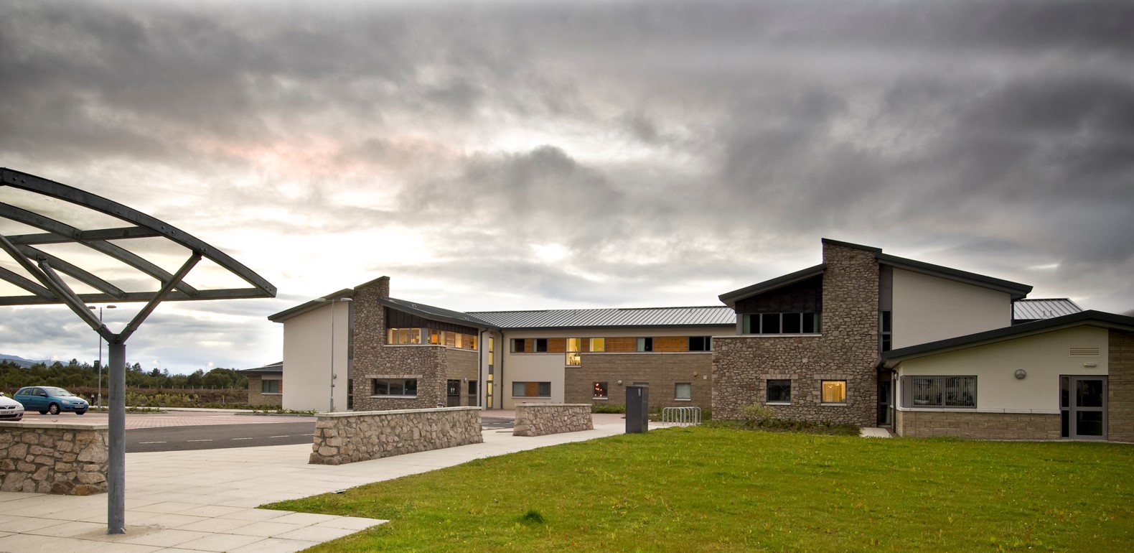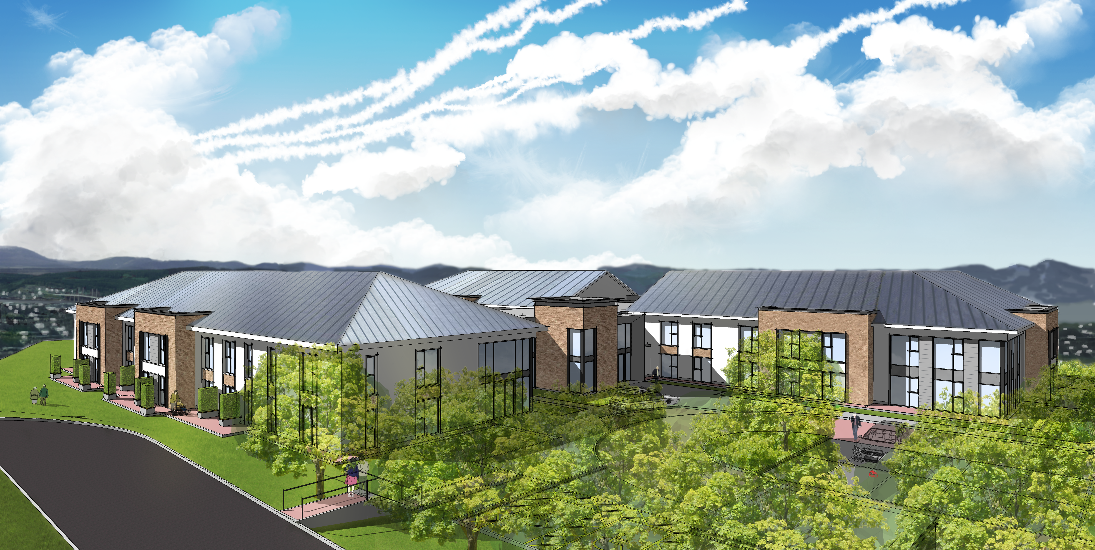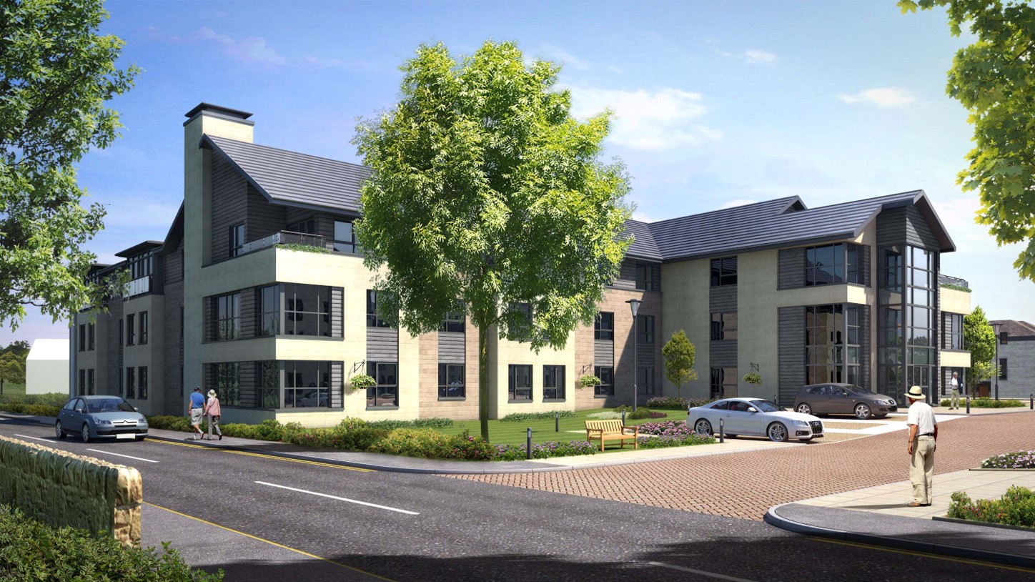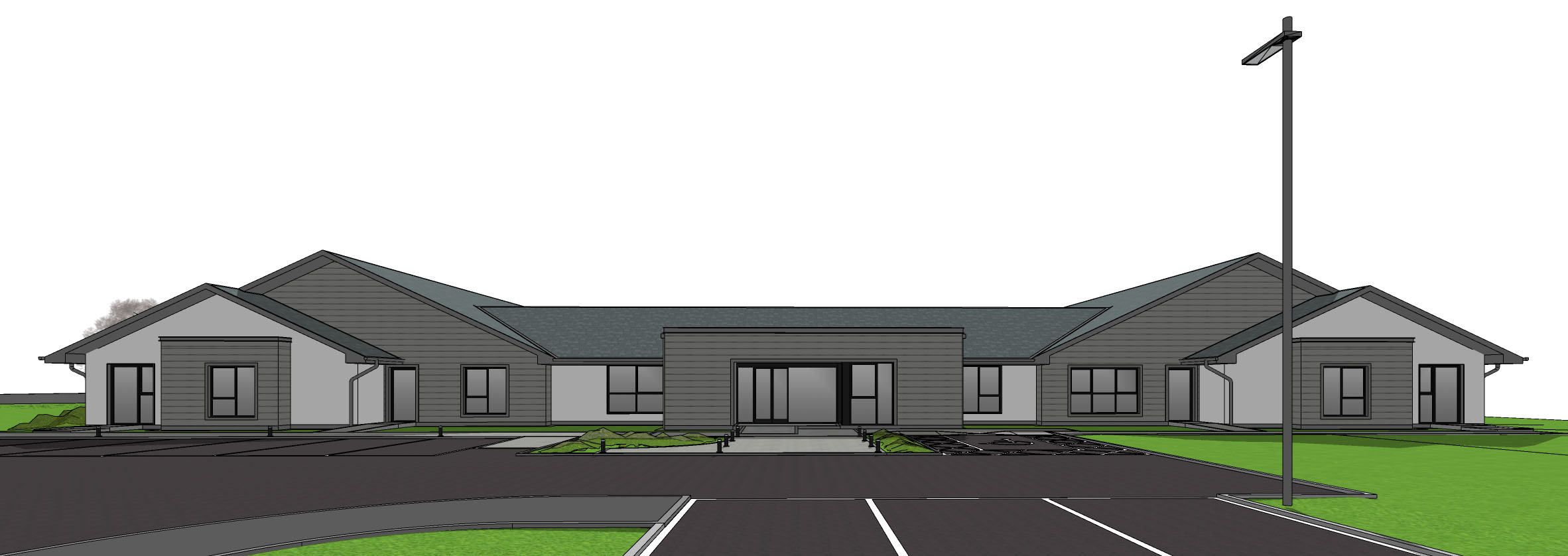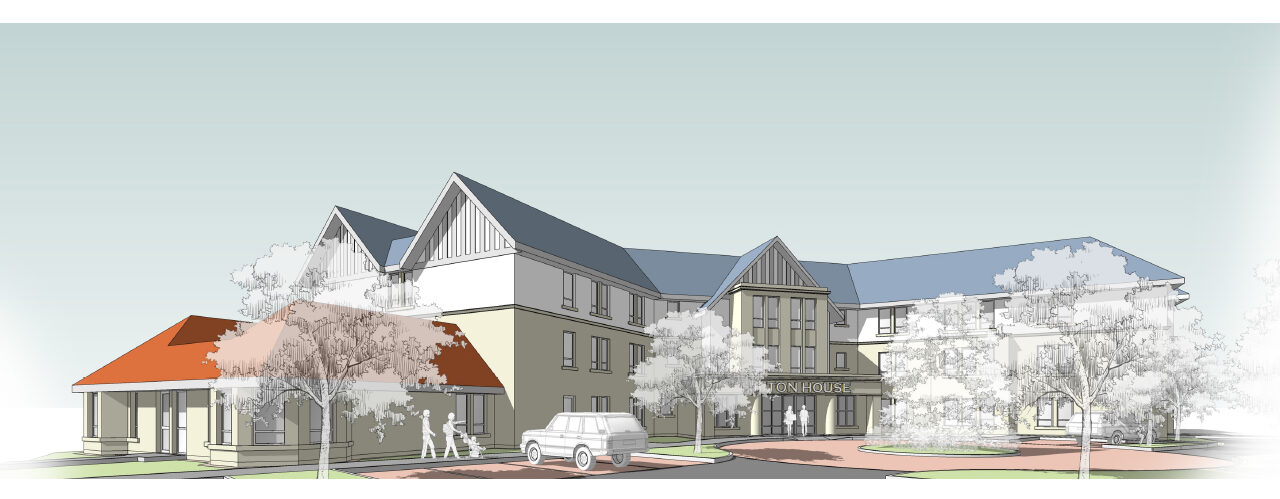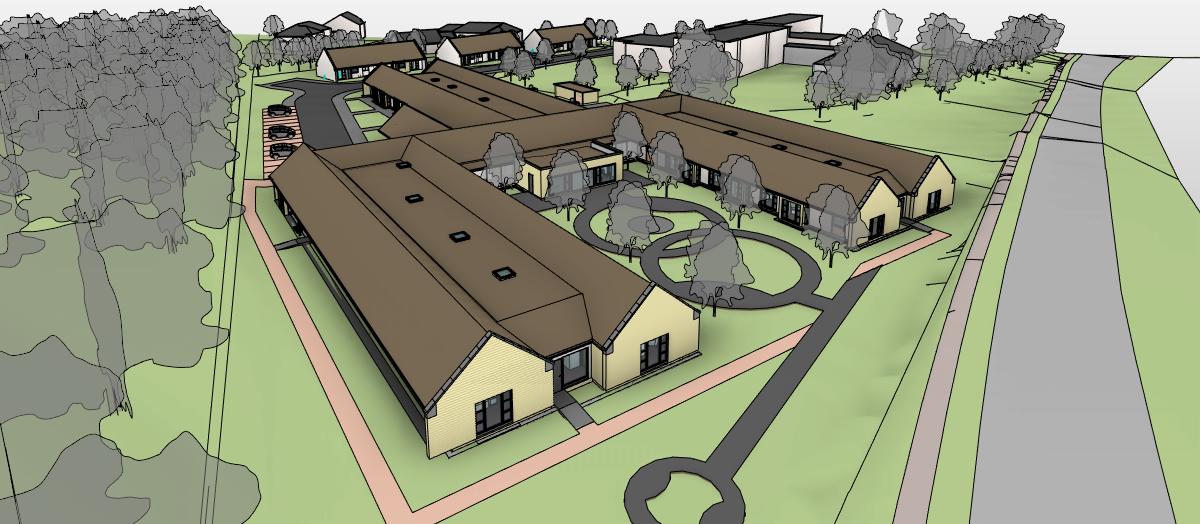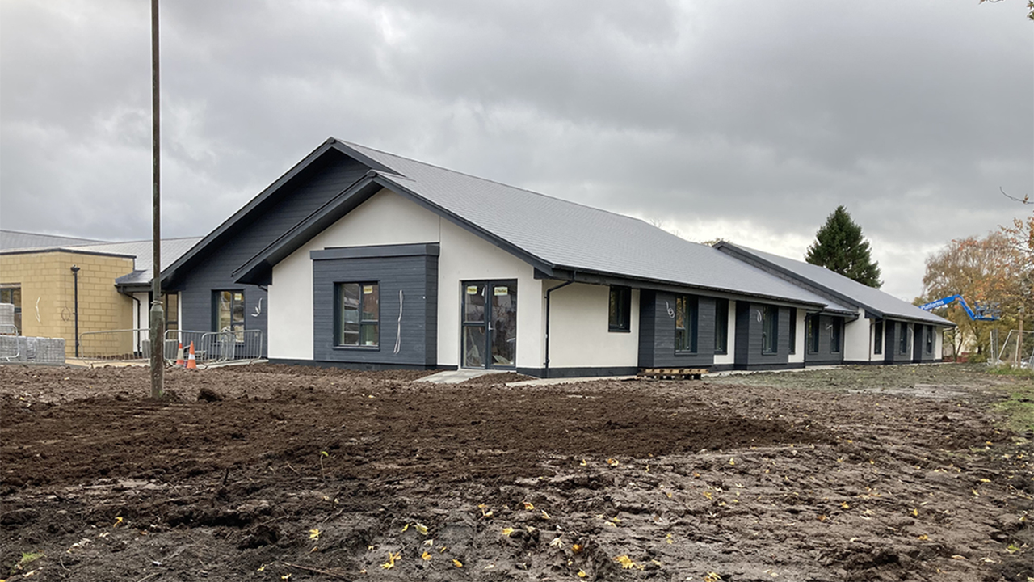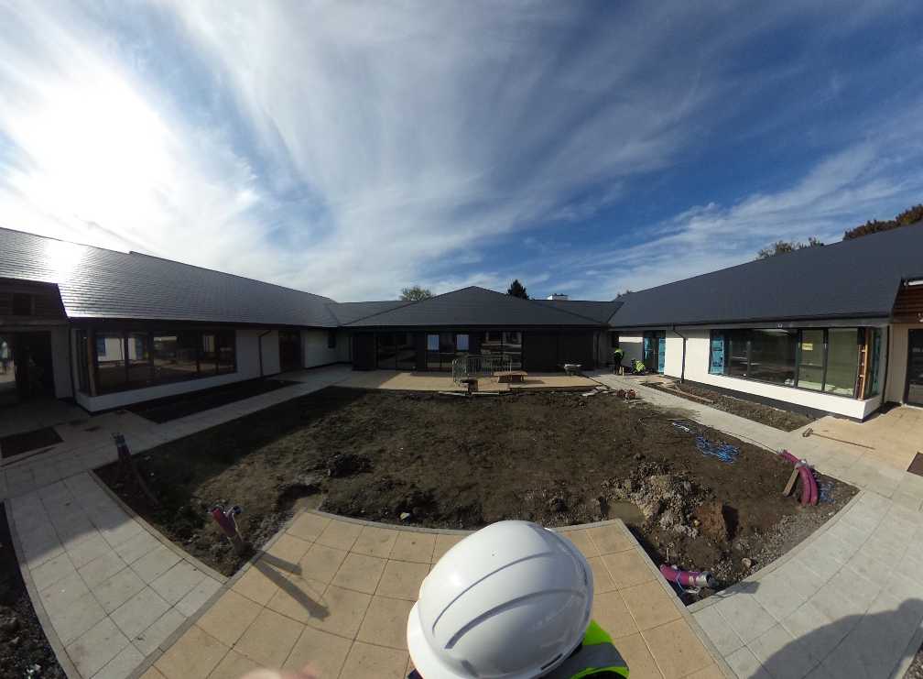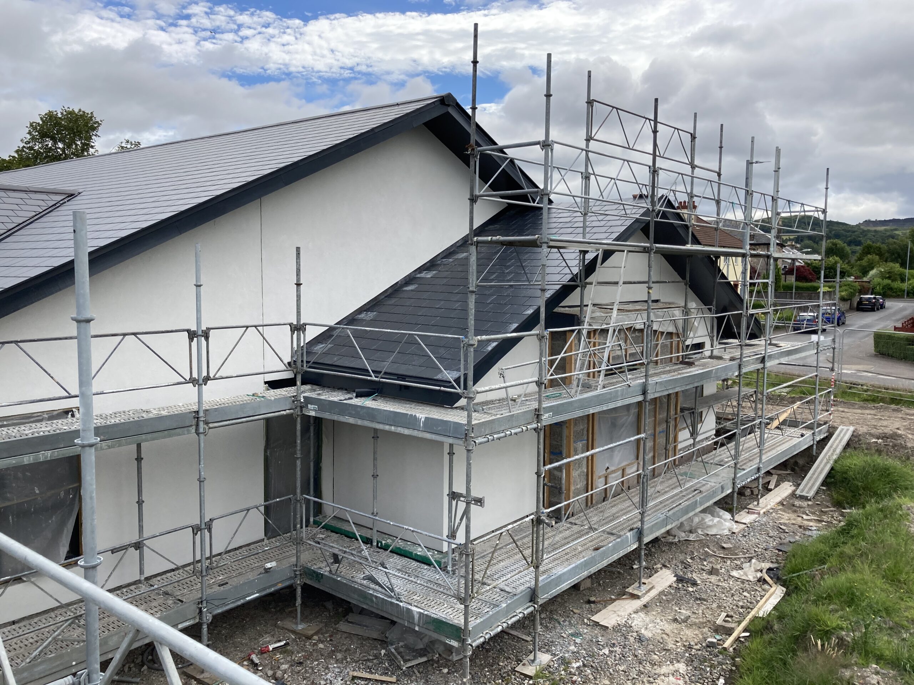ABOUT US
We have extensive experience in the design and delivery of many forms of building projects for a variety of private and public sector clients throughout the UK. Our combined professional experience encompasses:
- Residential projects for the elderly including retirement living, assisted living and sheltered housing developments.
Specialist care home projects for individuals suffering from dementia, psycho-geriatric units, learning disability units and young disabled units.
Integrated healthcare facilities and GP practices.
Large and small residential projects including large mixed retail/flatted developments for commercial developers, suburban housing, flatted schemes, re-developments of existing buildings, and high-end private one-off houses.
The Planform team take a proactive approach to the design and project delivery process. We believe the design process should be a collaborative process. We look to introduce new ideas to promote discussion and thinking that will lead to the best possible design solution within the client’s budget.
LATEST PROJECTS
OUR SERVICES
Planform Architects are a commercially aware practice focused on providing clients with a high-quality service and tailor-made design solutions that are affordable, elegant and robust. We believe our success in achieving these objectives has been recognised and is reflected in the fact that most of our clients are repeat clients.
The Planform team provide specialist expertise in the design of care homes, healthcare facilities, retirement living developments and mainstream residential housing. We believe in forming good professional working relationships with clients, consultants, planners, contractors and other stakeholders involved in the building design and construction process.
We offer a fully integrated design and building consultancy service which includes:
Site finding.
Development and option appraisals.
Care Inspectorate Compliance Appraisals.
- The full range of design, procurement and management skills to take a project from conception and feasibility through design development and construction to final realisation.
Utilising BIM (Building Information Modelling), CGI Visualisation, and Digital Remote Sensing (e.g. Photogrammetric Survey) to produce better quality information and improve communication, and thereby enable the development of design solutions which meet clients’ operational and aspirational objectives.


