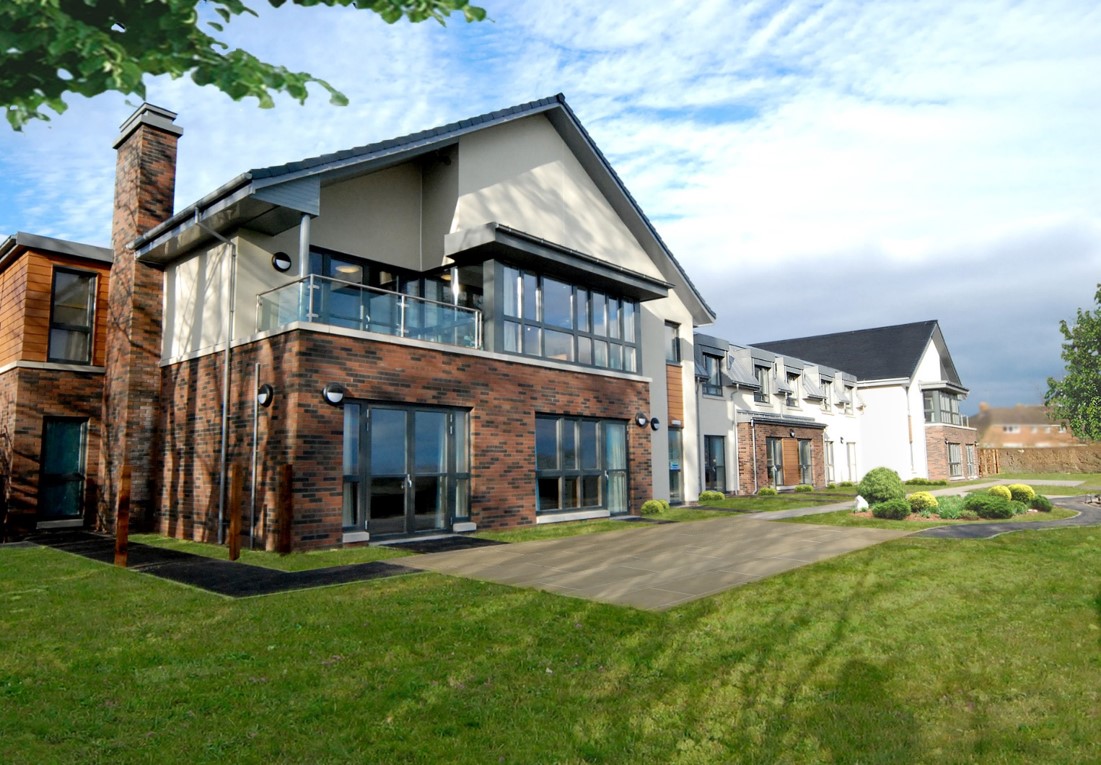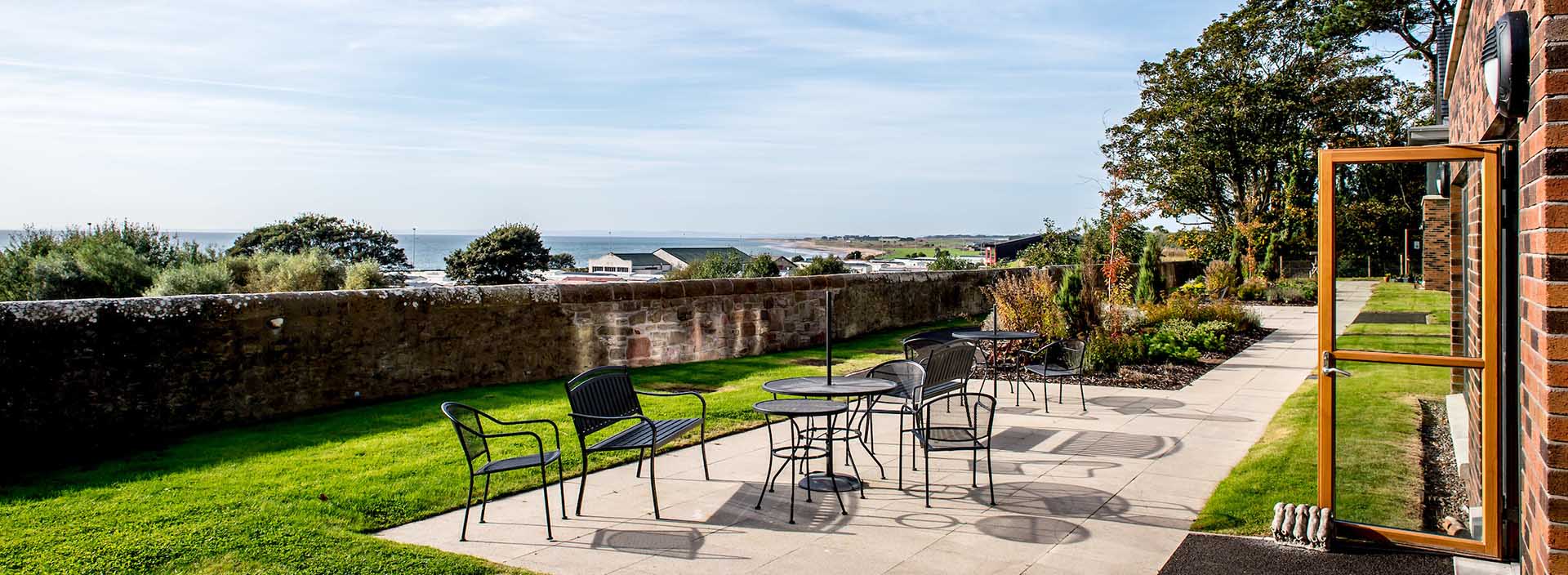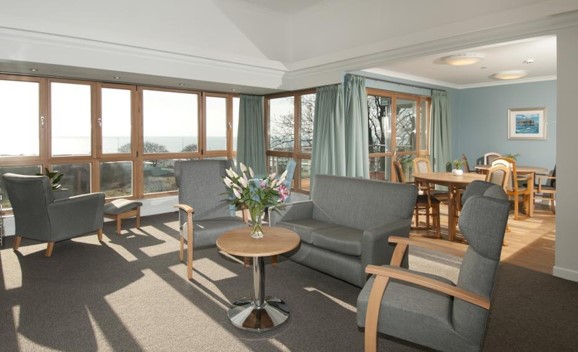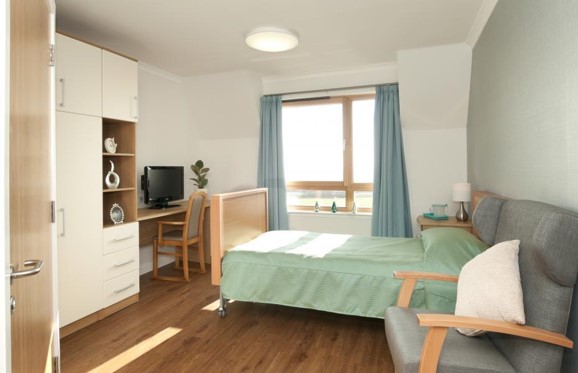Project Description
MONKBARNS – ARBROATH
Designed and completed by Stuart Dallas whilst a partner at Young & Gault Architects.
This care home was built in two phases to replace the existing care home which was in a prominent location at the entry to Arbroath.
Once the first phase was built residents from the existing home were decanted into the new home. The old home was then demolished to allow the construction of the second phase. On completion a total of 65 new bedrooms were provided in a configuration arranged around a secure courtyard. The design also takes full advantage of the attractive panoramic views to the sea to the south. Day Rooms and Dining Room spaces have been positioned in locations to take advantage of views whilst also providing access to the gardens and secure courtyard.





