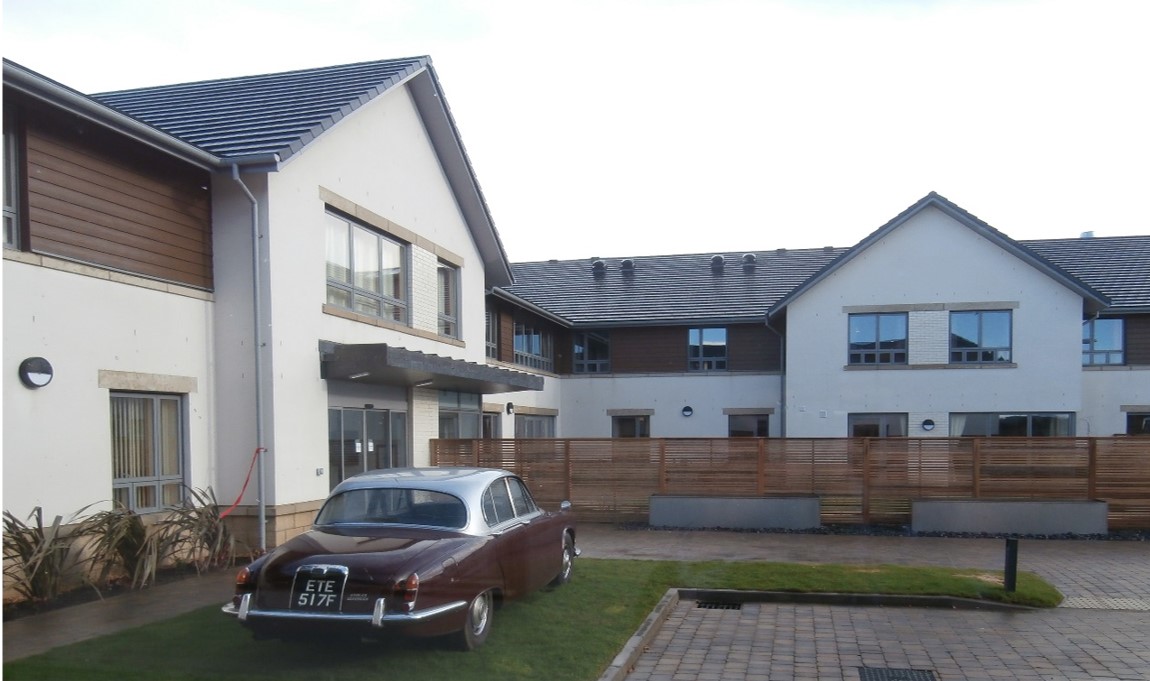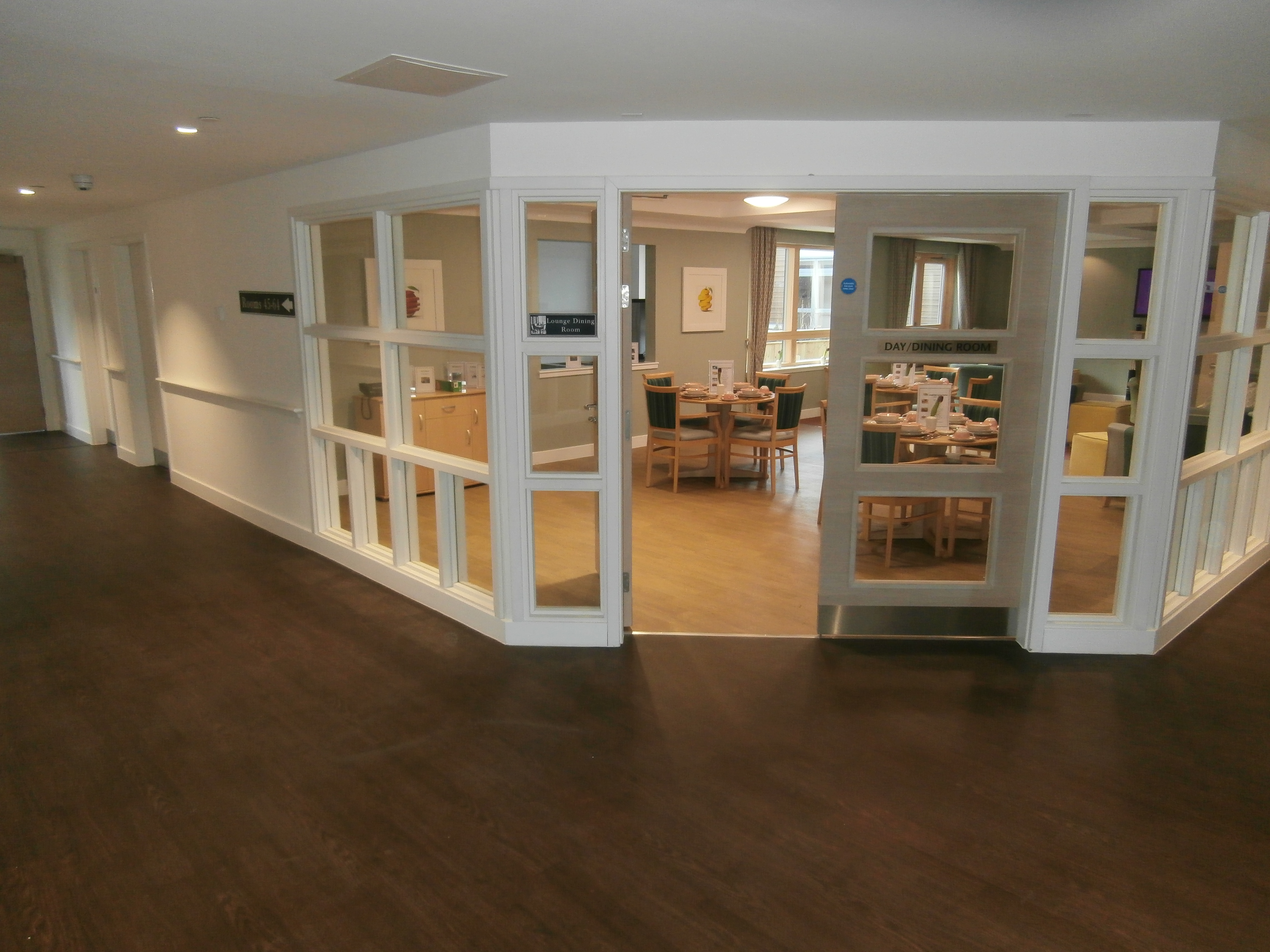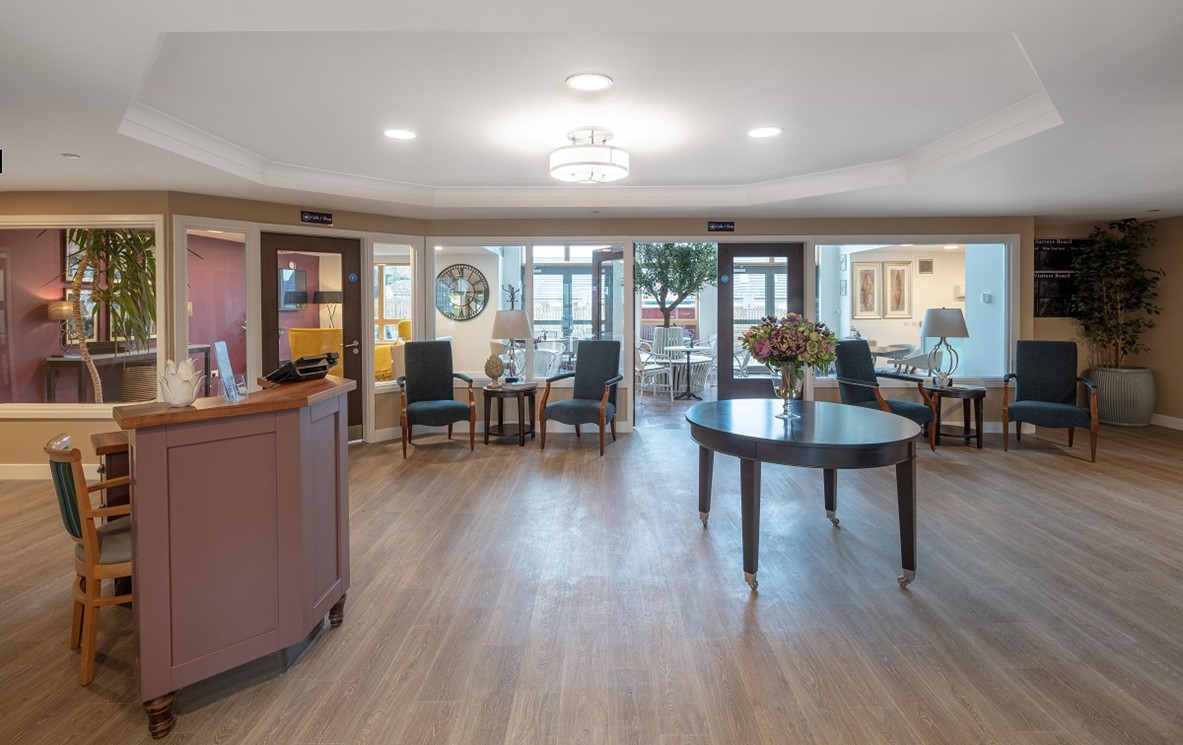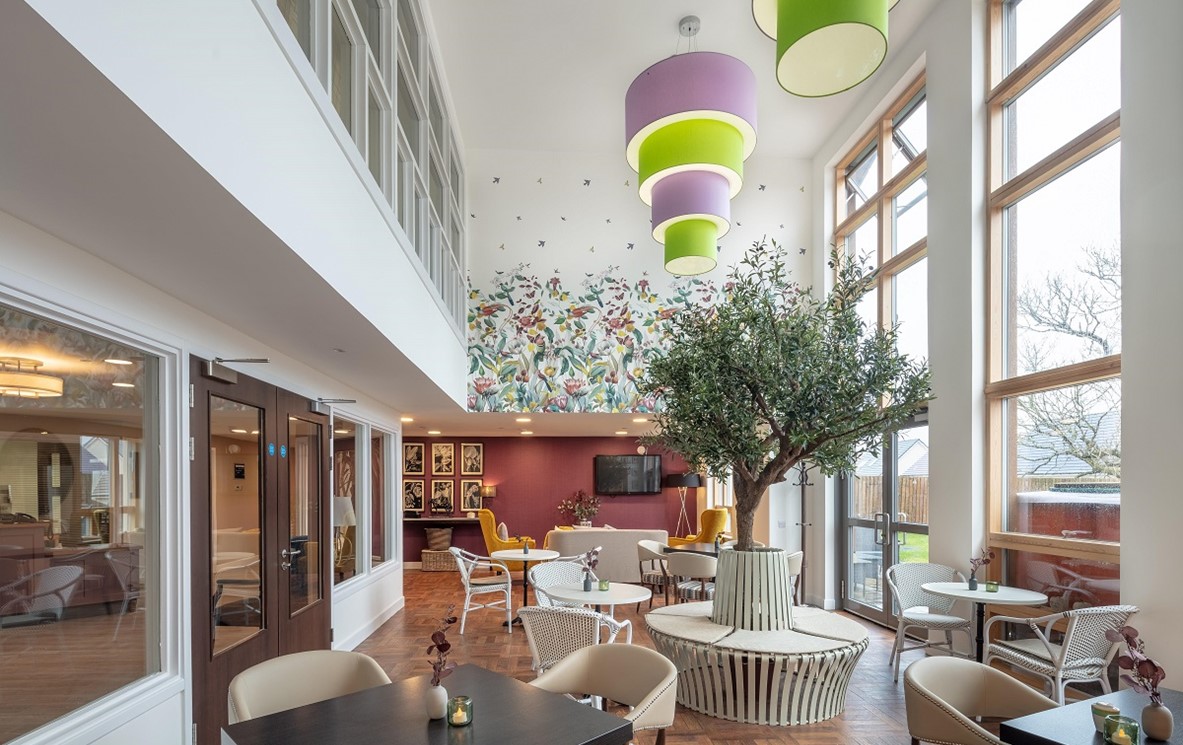Project Description
MEARNS HOUSE – NEWTON MEARNS
Designed and completed by Stuart Dallas whilst a director at Young & Gault Architects.
This new build 111 bed care home is located on a site within the Greenlaw Urban Expansion area in East Renfrewshire. The building design is arranged in two wings with an external central open courtyard area. The first wing comprises two specialist dementia care units on ground and first floor levels. The second wing comprises three small group living units for frail elderly on the lower ground, ground and first floor levels. Both wings are linked by a central common area which provides a focal point for the building and incorporates a common main entrance to the care home.
Residents’ Day Rooms have been positioned in locations that take advantage of the views as well as provide links with, and access to, external sensory gardens with water features, a bowling green and several outdoor seating areas. To provide more natural daylight and visual links to external areas the ends of internal corridors have been terminated with large areas of glazing and seating areas.





