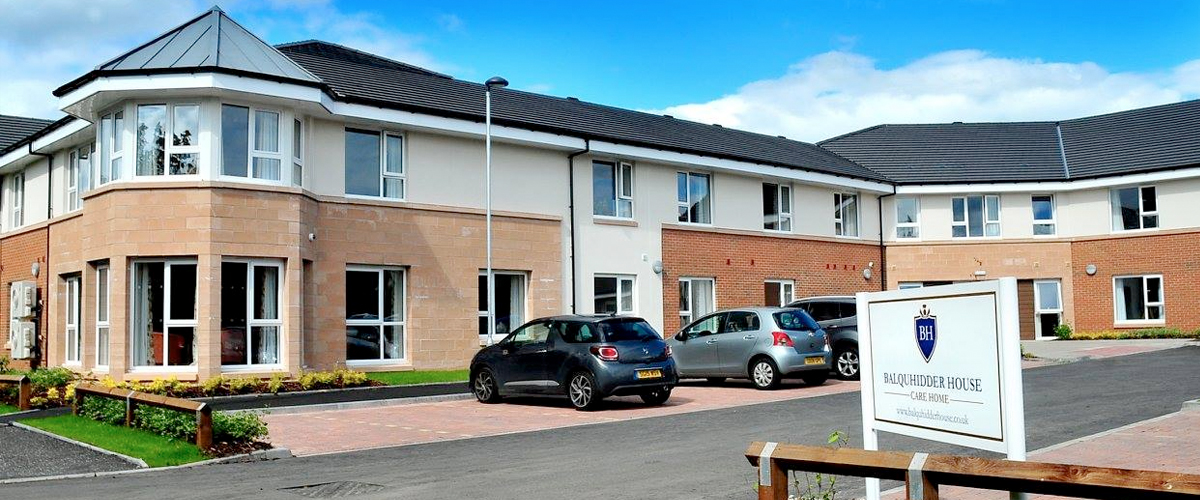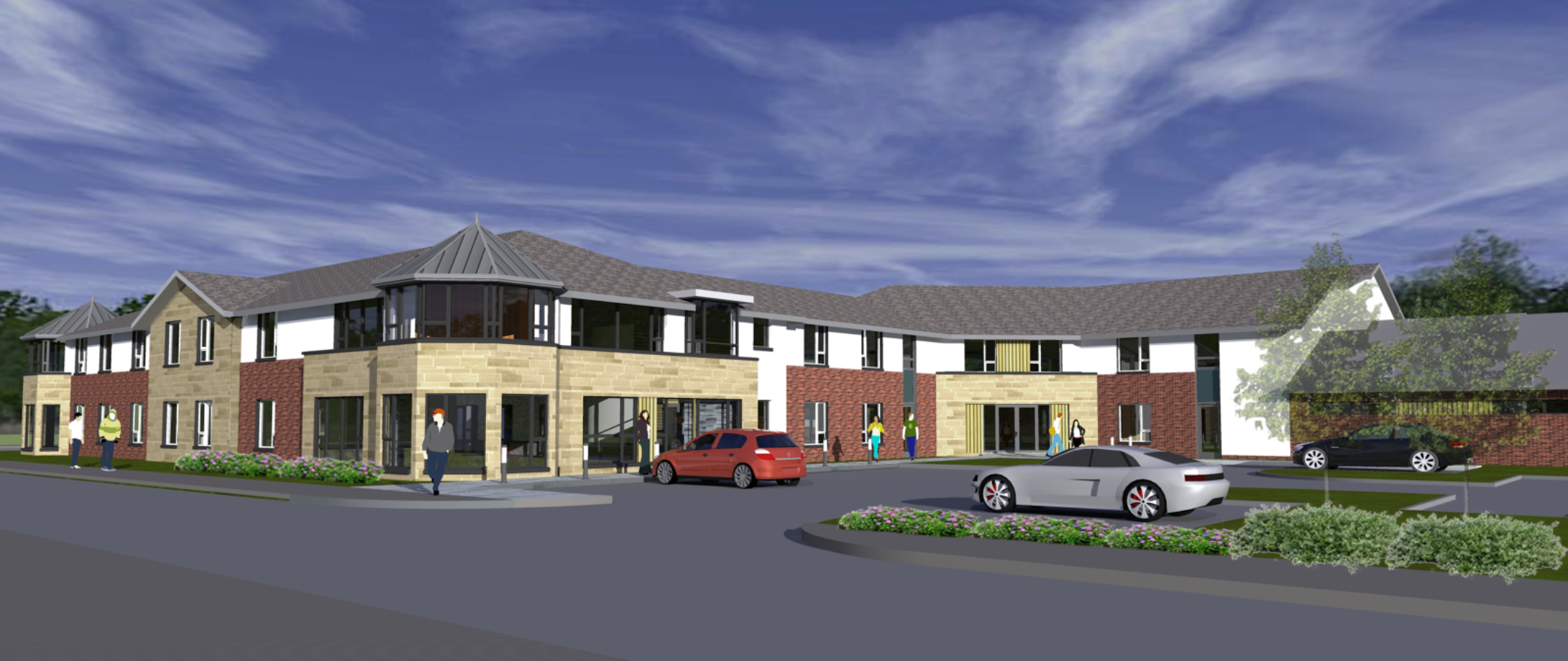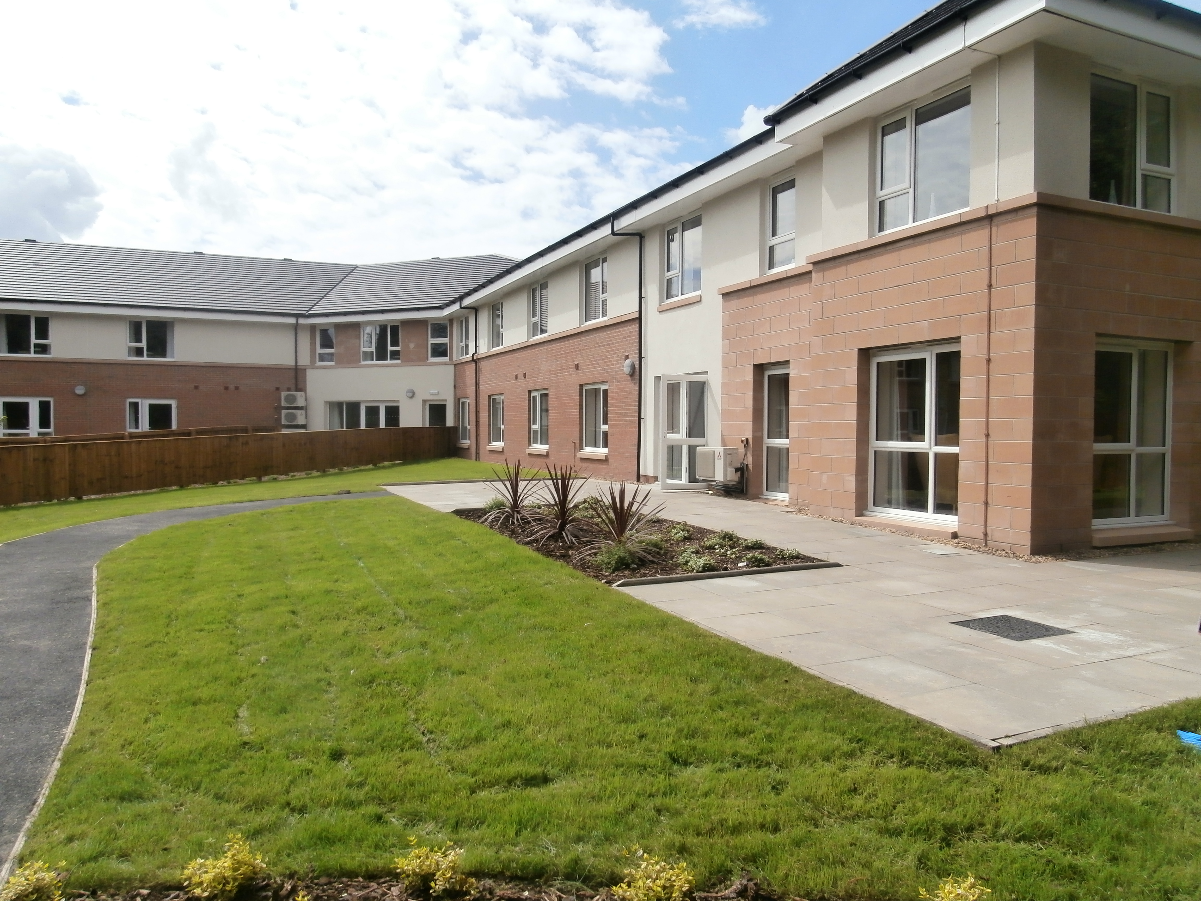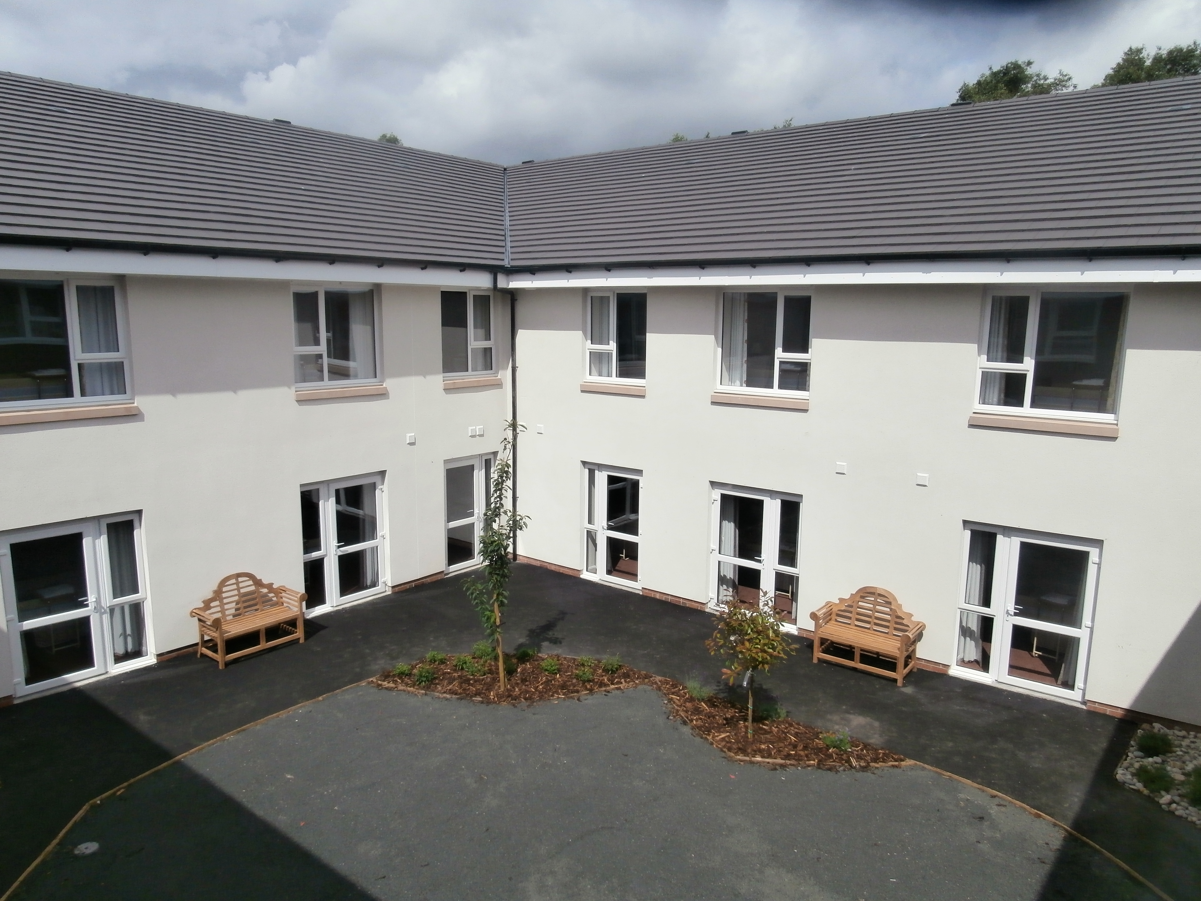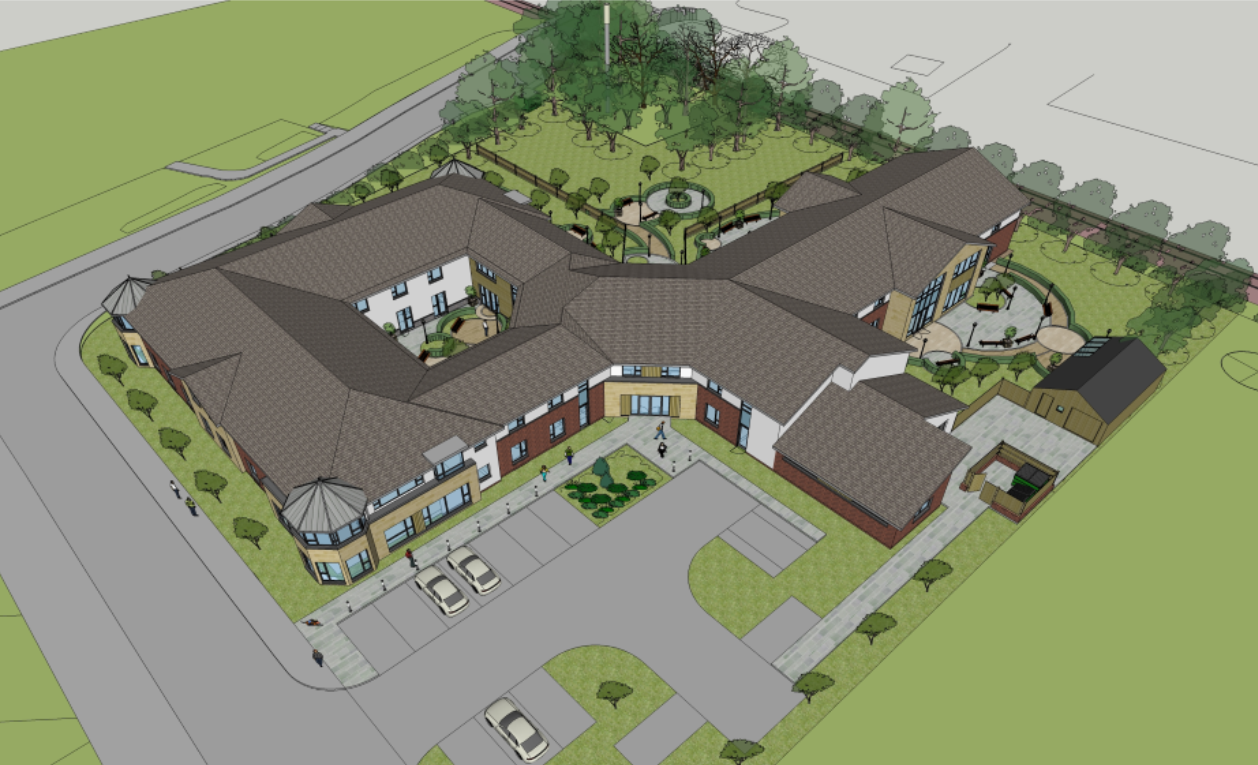Project Description
BALQUIDDER HOUSE – ALEXANDRIA
Designed and completed by Stuart Dallas whilst a director at Young & Gault Architects.
This 60 bed care home of traditional construction is divided into four wings over the two floor levels. Separate 20 bed dementia and 10 bed residential units are located on the ground floor level, and additional separate 20 bed and 10 bed frail elderly units have been provided at first floor level.
The 20 bed ground floor dementia unit wraps around a central secure courtyard. This configuration provides residents with a continuous ‘wander route’ with no dead ends.
Communal Day Rooms and Dining Rooms are positioned at three corners of the building. When residents leave their rooms and look down the corridor they can see the communal rooms at the corners, enabling ‘visual access’ as promoted by DSDC.


