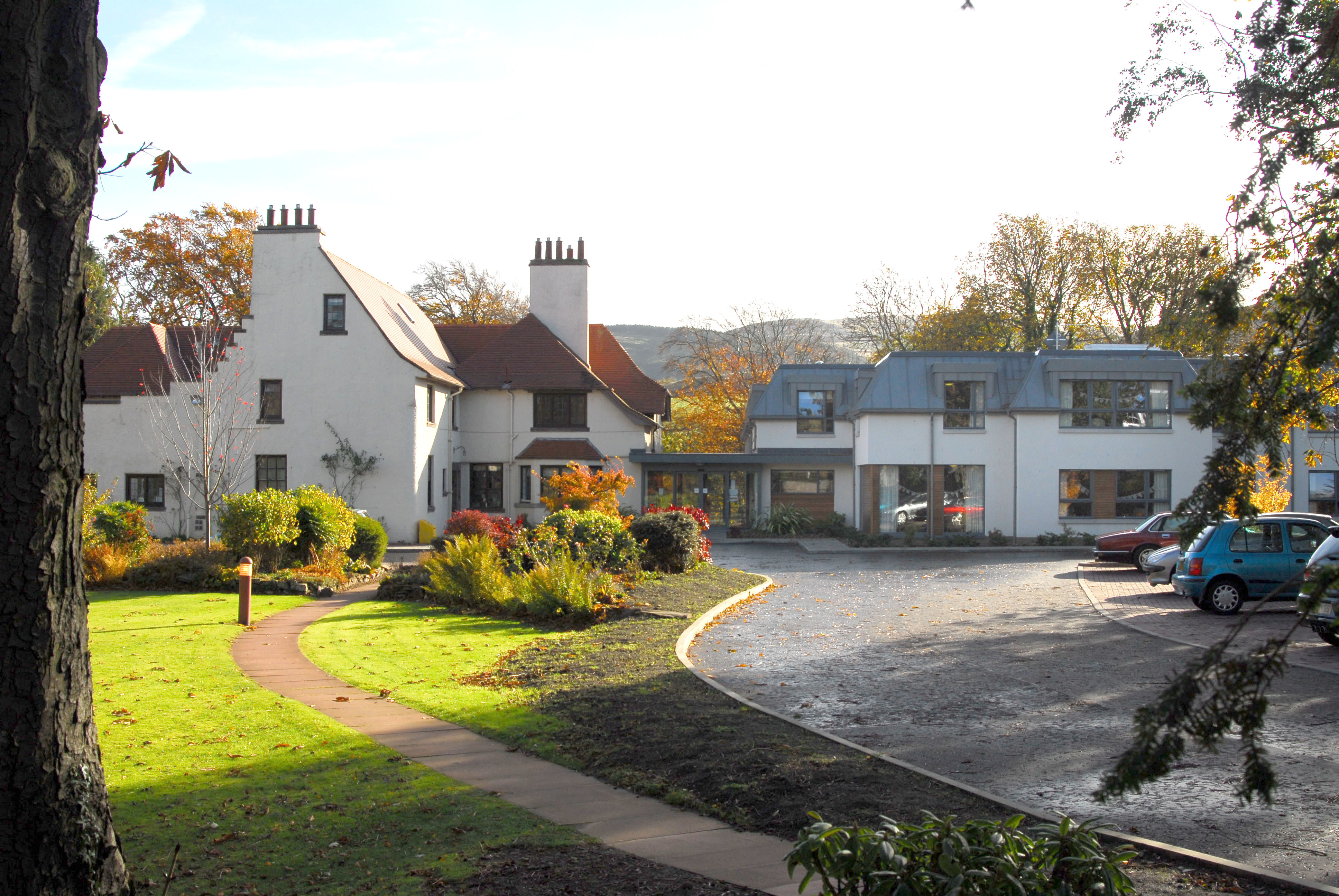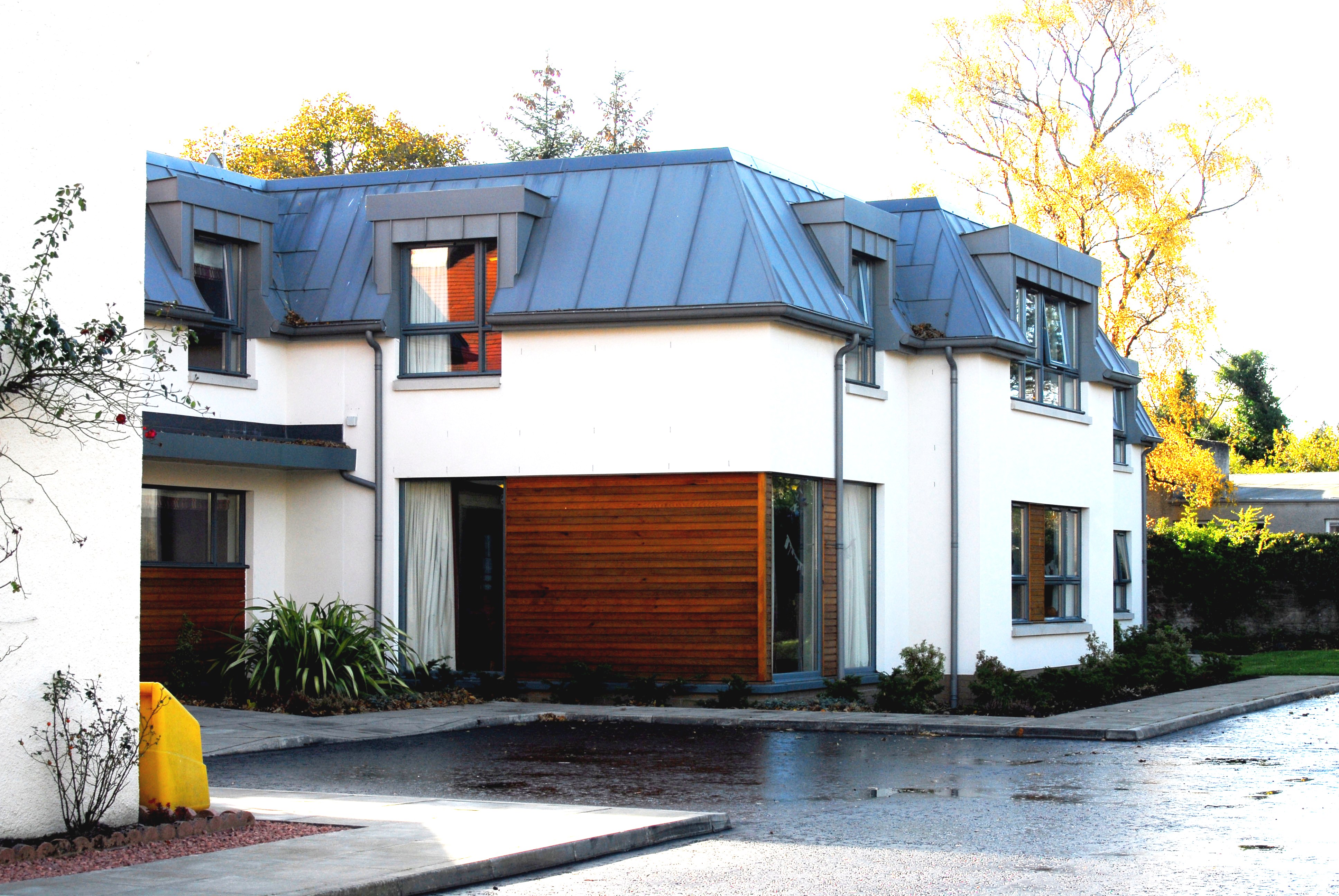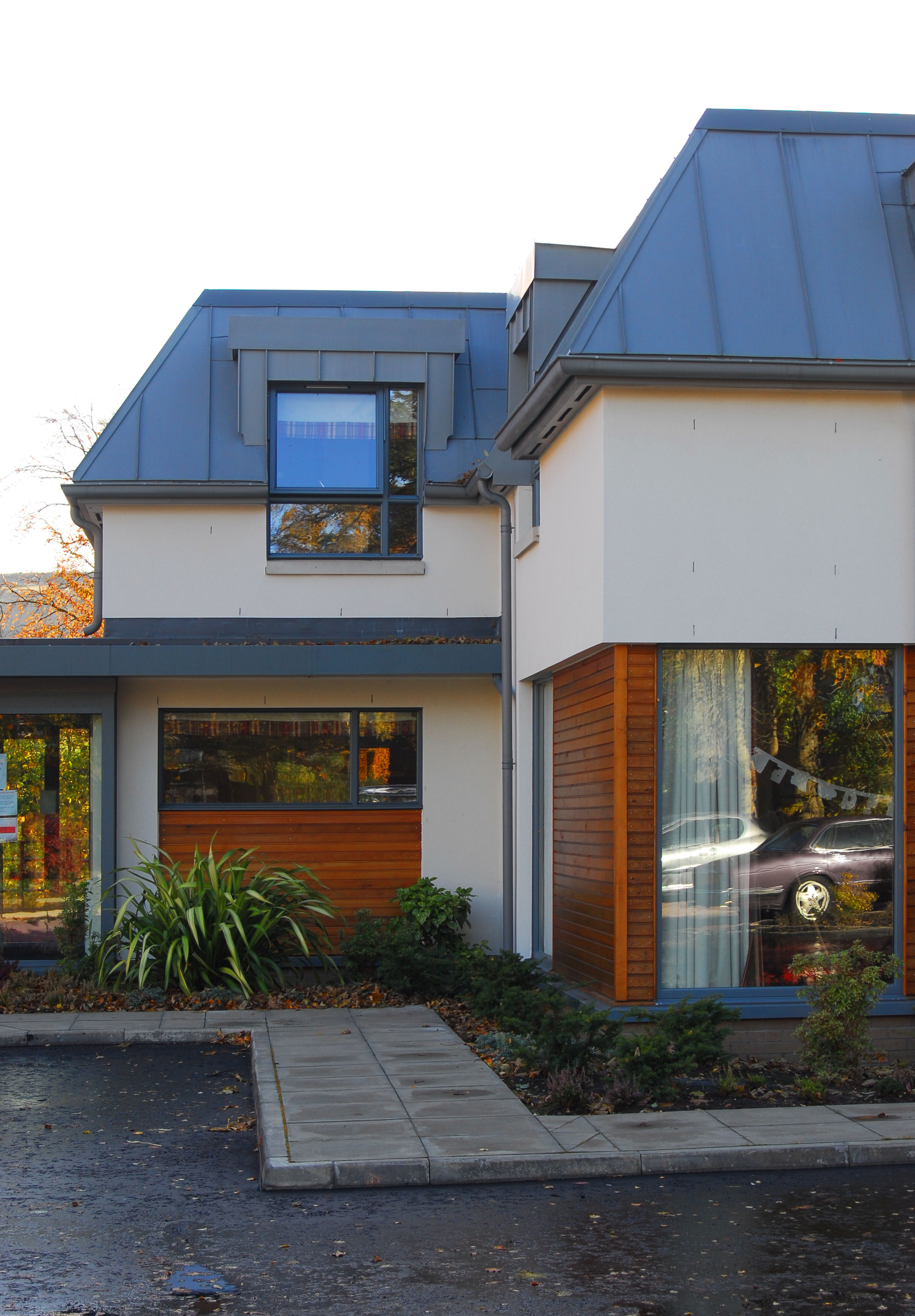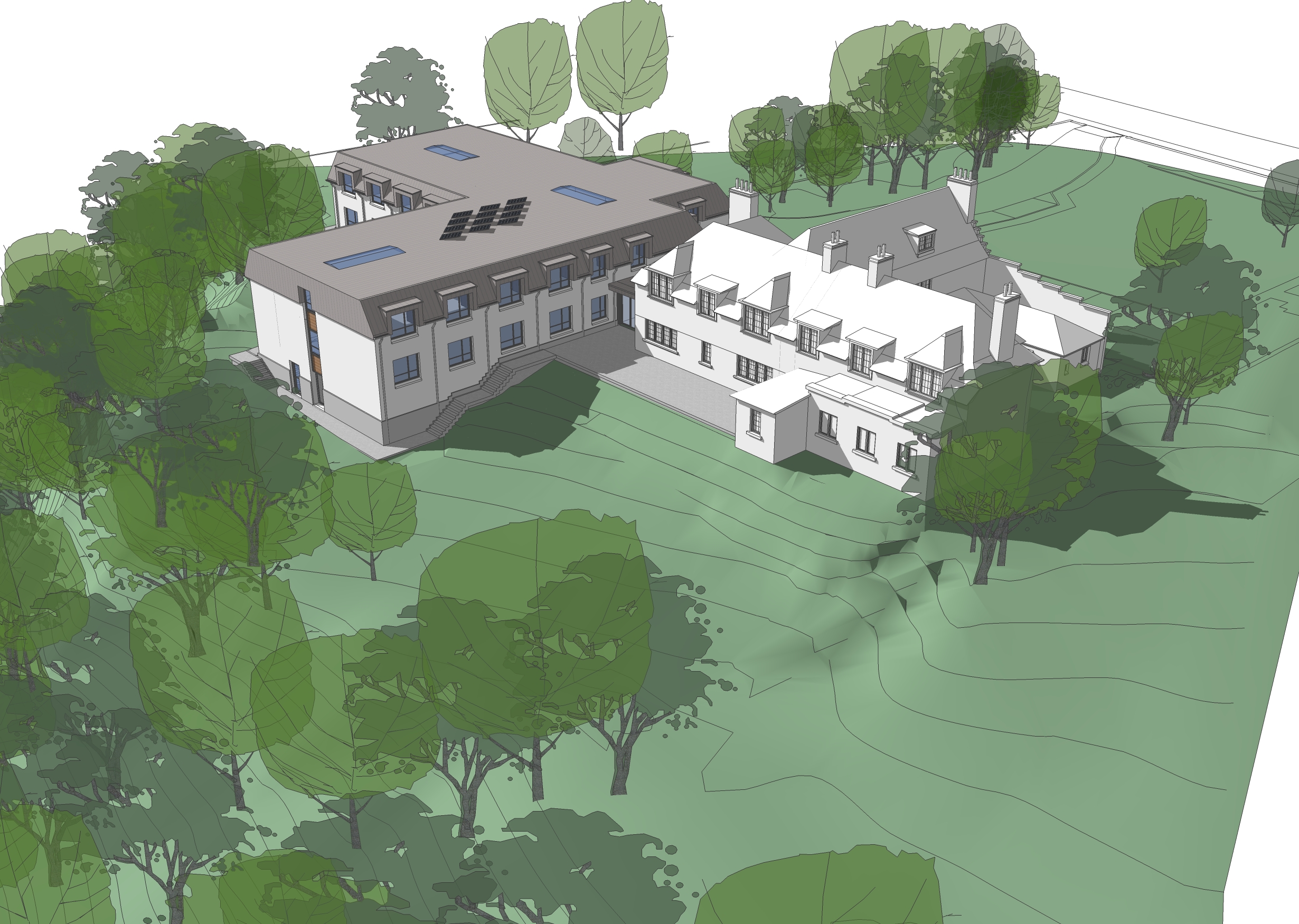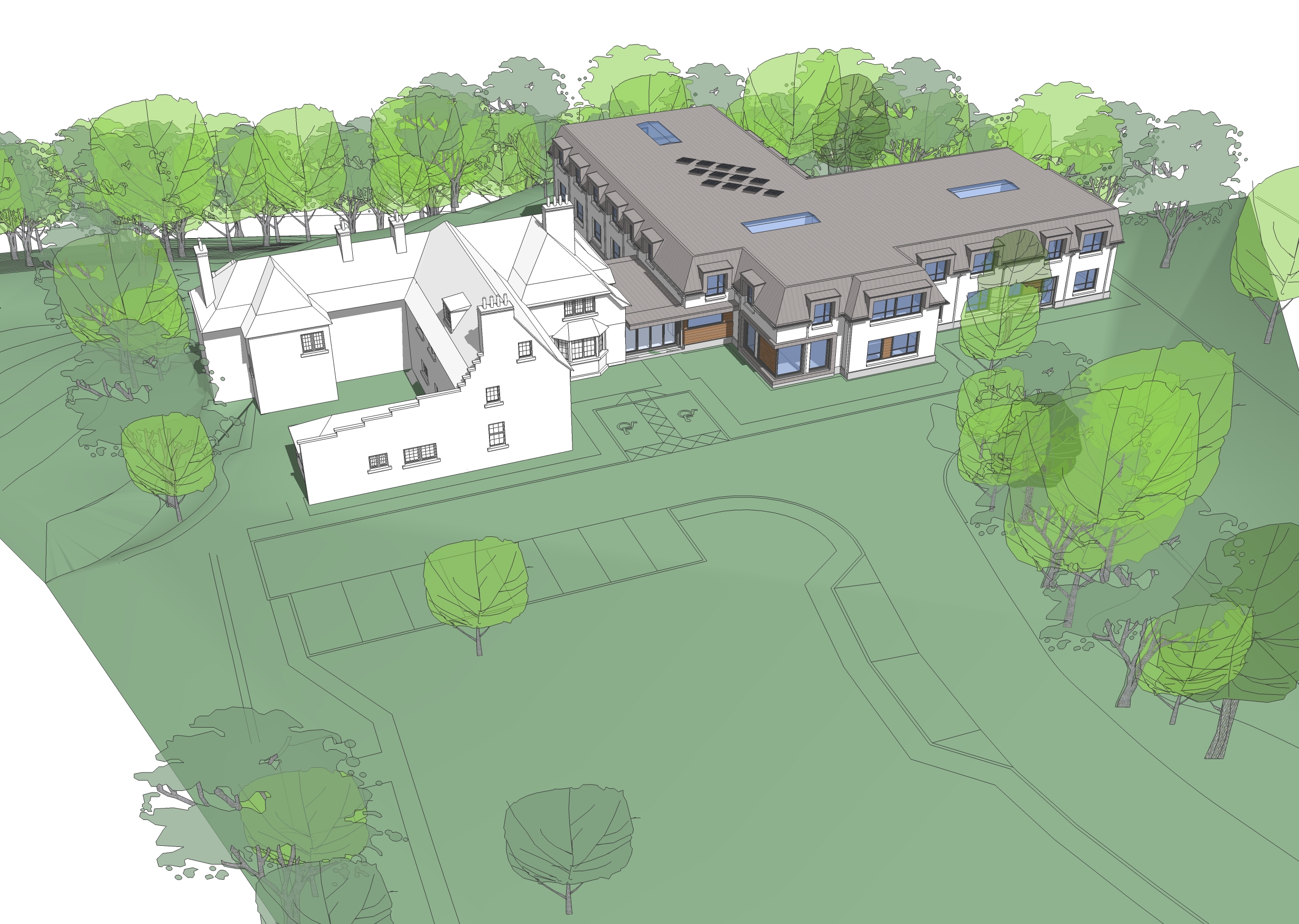Project Description
LORIMER HOUSE – EDINBURGH
Designed and completed by Stuart Dallas whilst a partner at Young & Gault Architects.
Lorimer House was designed by renowned architect Sir Robert Lorimer, and was built in 1896 for his own personal use. The original villa building has arts and crafts detailing with harled walls and red clay roof tiles. It is Category C listed and located within Juniper Green Conservation Area.
This project involved refurbishment of the existing care home that had been created in the original villa plus the provision of a new extension comprising two self-contained 14 bed units at ground and first floor levels. This two storey extension increases the capacity of the care home from 12 to 40 residents.
The contemporary design of the external elevations of the new extension incorporates smooth white render and zinc detailing which provides a contrast to the original building. A glazed single storey link incorporating a common main entrance for the care home provides a clear separation between the original house and the new extension.


