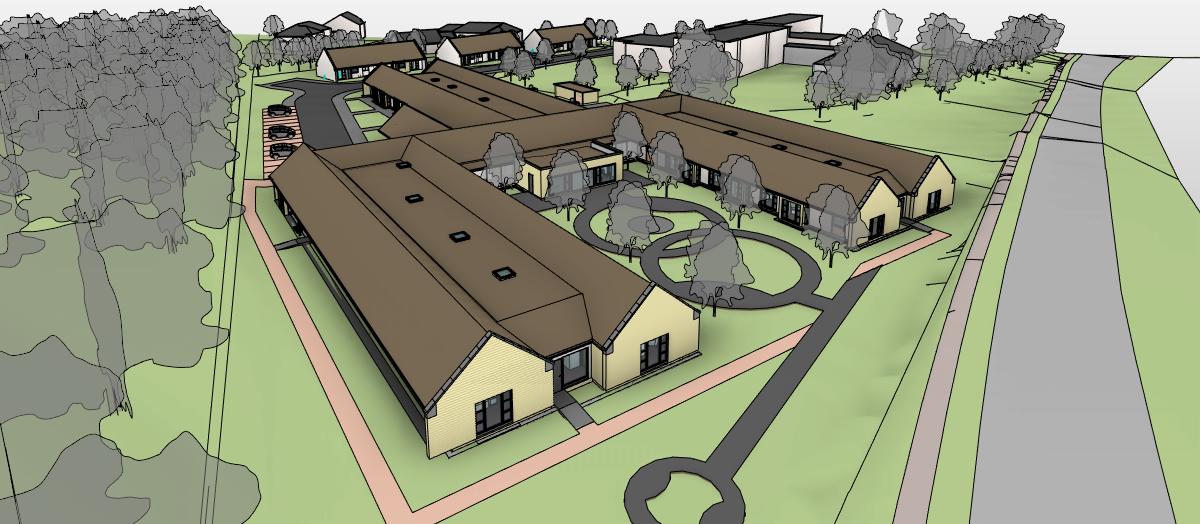Project Description
ELGIN CARE HOME
ELGIN CARE HOME
Stage: Work in progress
This project involves the design of a 42 bed single storey care home and 5 separate assisted living bungalows.
The home will be divided into three small group living wings each providing accommodation for 14 residents. Each wing will have its own open plan combined Day/Dining Room. A glazed concourse will link the small group living wings to a central Café overlooking the main secure garden. Certain services provided at the care home will be made available to residents of the assisted living bungalows.



